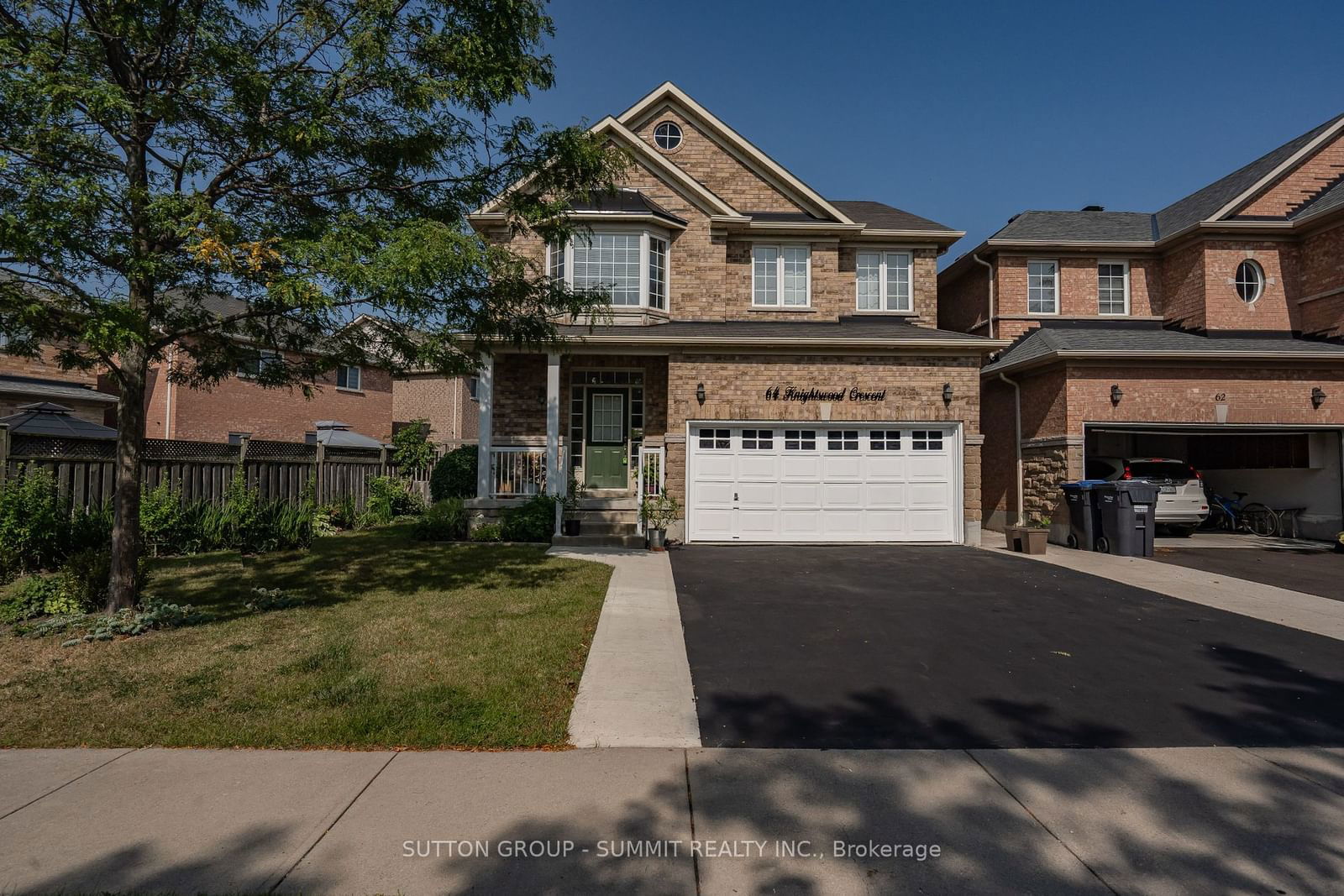$899,000
3-Bed
3-Bath
1500-2000 Sq. ft
Listed on 9/26/24
Listed by SUTTON GROUP - SUMMIT REALTY INC.
Welcome to 64 Knightswood Cres! Stunning open 3 bedroom 2.5 bath home. Spacious main floor layout with double sided fireplace, separate dining & living room with a large eat-in kitchen w/w/o to backyard. Master bedroom boasts 4 pc ensuite w/w/i closet. Hardwood throughout with Laminate flooring in all bedrooms, upgraded light fixtures pot lights & more! Basement with R/I for bathroom. Don't miss this one!
Existing fridge, stove, dishwasher, washer & dryer, existing electrical light fixtures, central airconditioning & equipment, existing window coverings
W9369371
Detached, 2-Storey
1500-2000
6
3
3
2
Built-In
6
16-30
Central Air
Full, Unfinished
N
Brick
Forced Air
Y
$5,578.53 (2024)
85.43x52.01 (Feet) - IRREGULAR LOT
